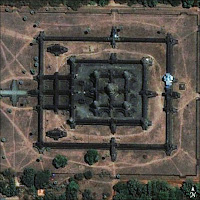Is a unique combination of the temple mountain, the standard design for the empire's state temples, the later plan of concentric galleries, and influences from Orissa and the Chola of Tamil Nadu, India. Angkor Wat is oriented to the west rather than the east. It has been nominated by some as the greatest expenditure of energy on the disposal of a corpse. Angkor Wat is the prime example of the classical style of Khmer architecture, the Angkor Wat style. The elements characteristic of the style include: the ogival, redented towers shaped like lotus buds; half-galleries to broaden passageways; axial galleries connecting enclosures; and the cruciform terraces which appear along the main axis of the temple.
The outer wall, 1024 by 802 m and 4.5 m high, is surrounded by a 30 m apron of open ground and a moat 190 m wide. Access to the temple is by an earth bank to the east and a sandstone causeway to the west; the latter, the main entrance, is a later addition, possibly replacing a wooden bridge. There are gopuras at each of the cardinal points; the western is by far the largest and has three ruined towers. The temple stands on a terrace raised higher than the city. It is made of three rectangular galleries rising to a central tower, each level higher than the last. The inner walls of the outer gallery bear a series of large-scale scenes mainly depicting episodes from the Hindu epics the Ramayana and the Mahabharata. The stones, as smooth as polished marble, were laid without mortar with very tight joints that were sometimes hard to find. The blocks were held together by mortise and tenon joints in some cases, while in others they used dovetails and gravity.



No comments:
Post a Comment